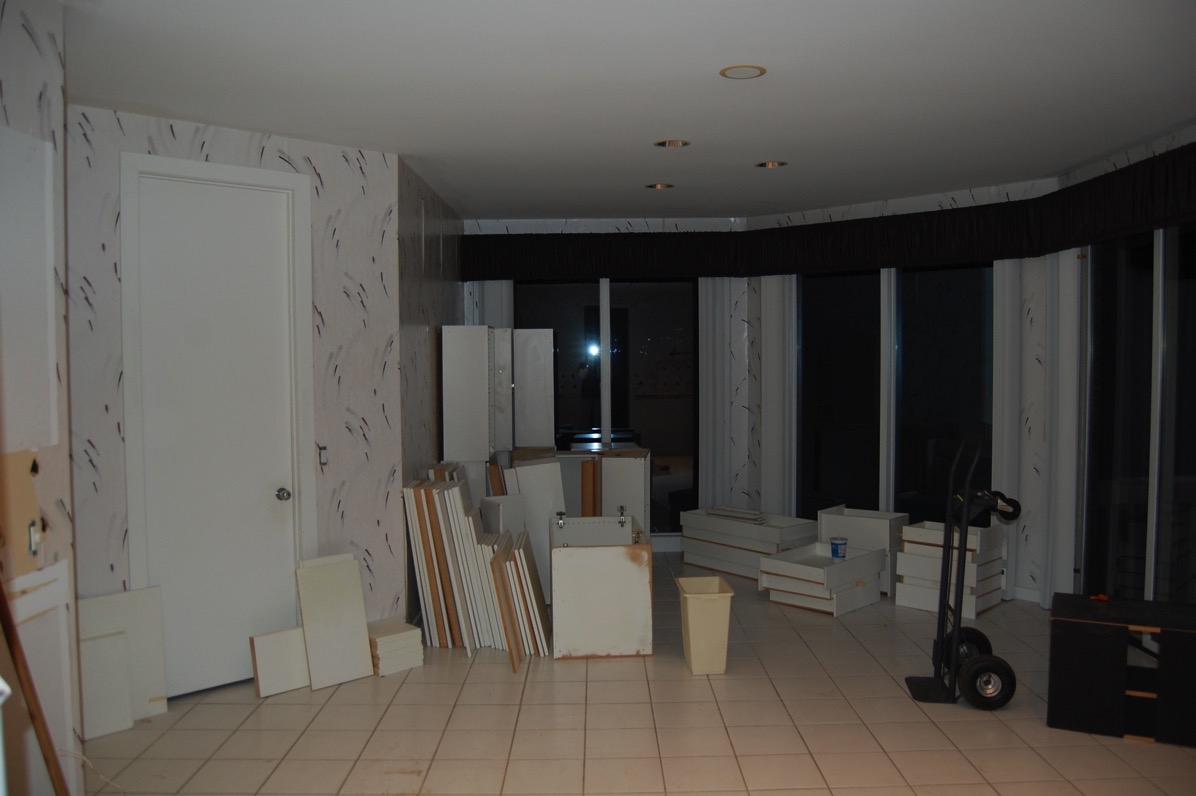On to the drawers themselves…
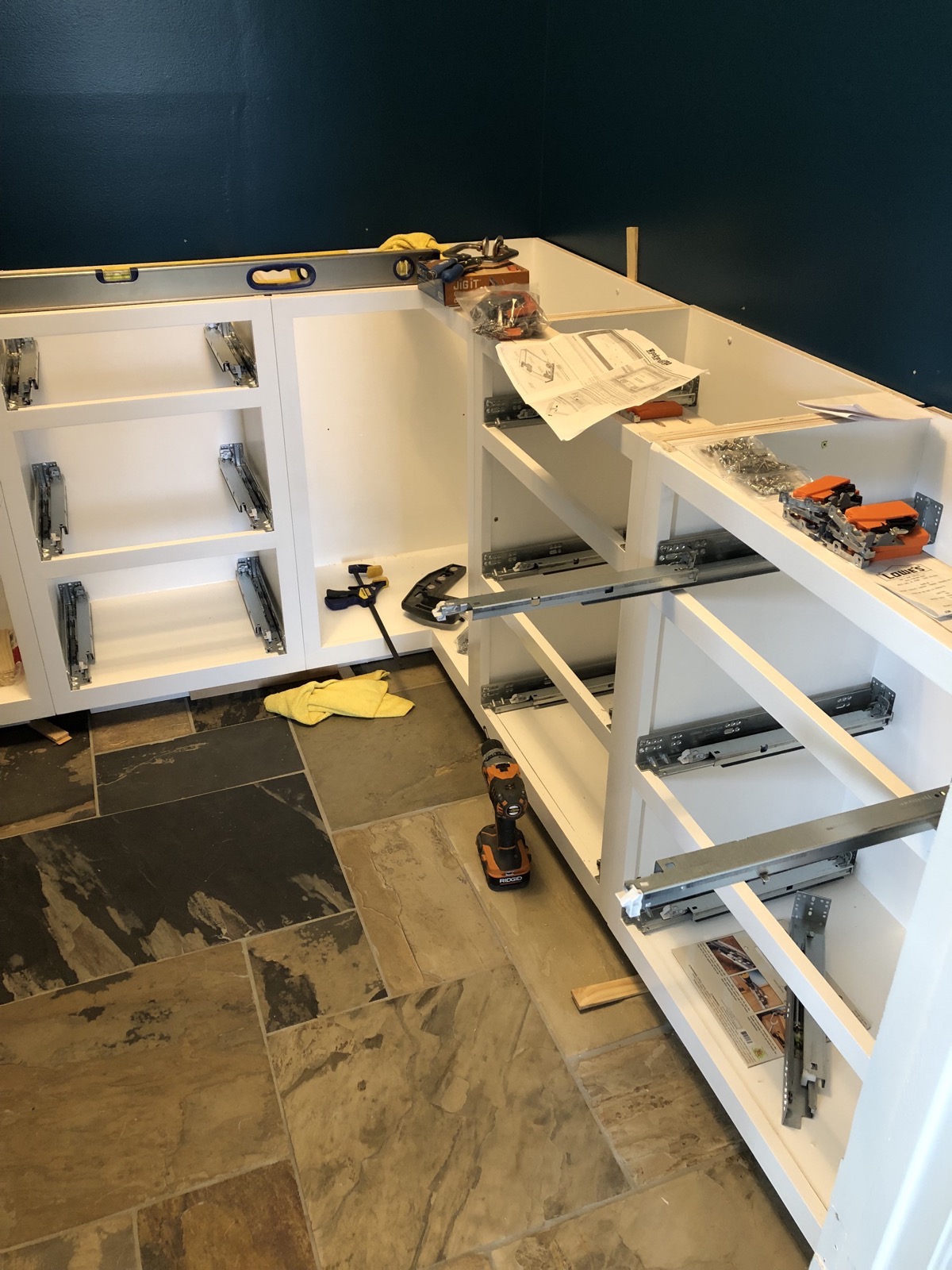
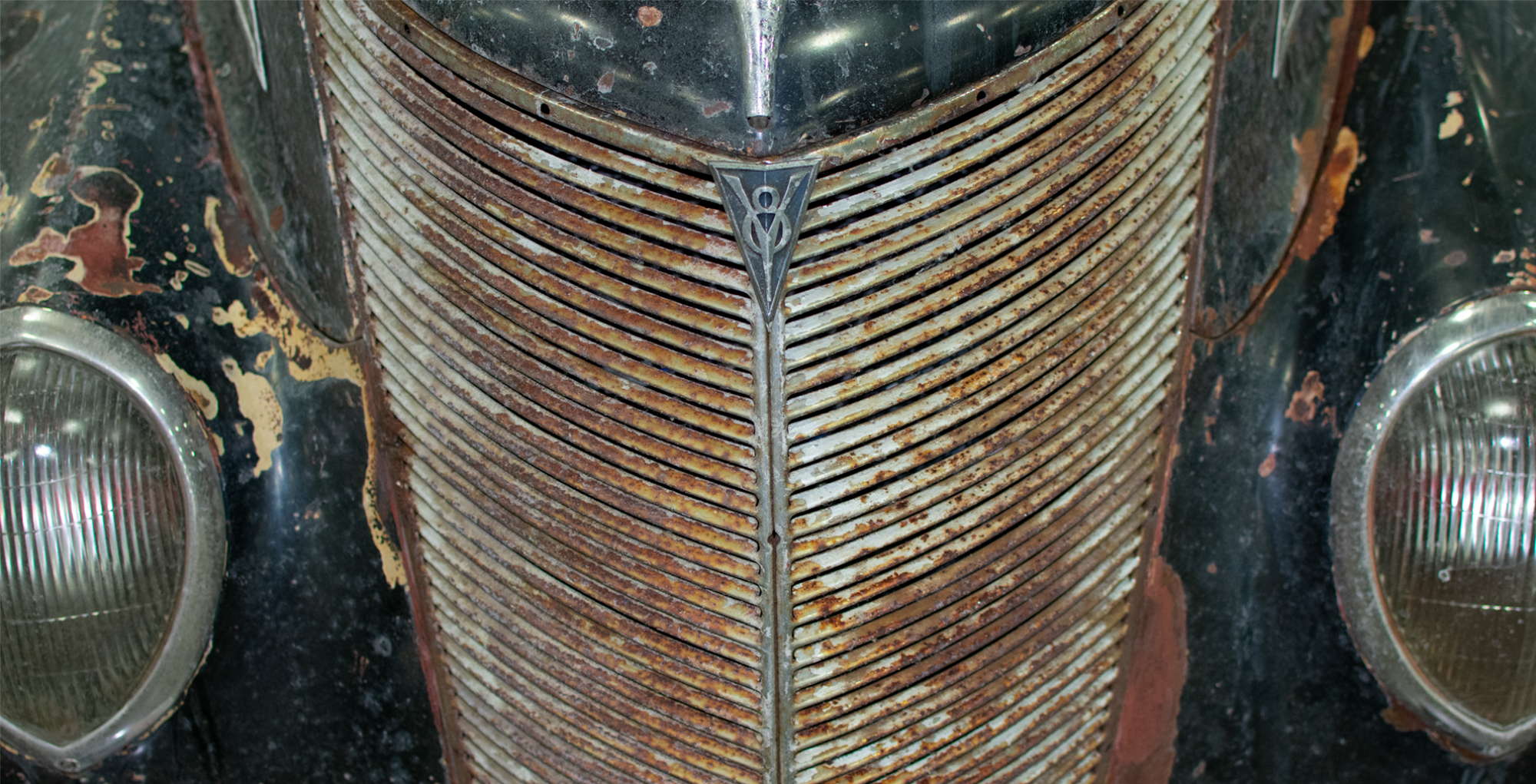
'Heart of Gold’ put me in the middle of the road. Traveling there soon became a bore, so I headed for the ditch.” – Neil Young, comments written for the liner notes of his 1977 compilation, Decade.
On to the drawers themselves…

Slowly getting it done
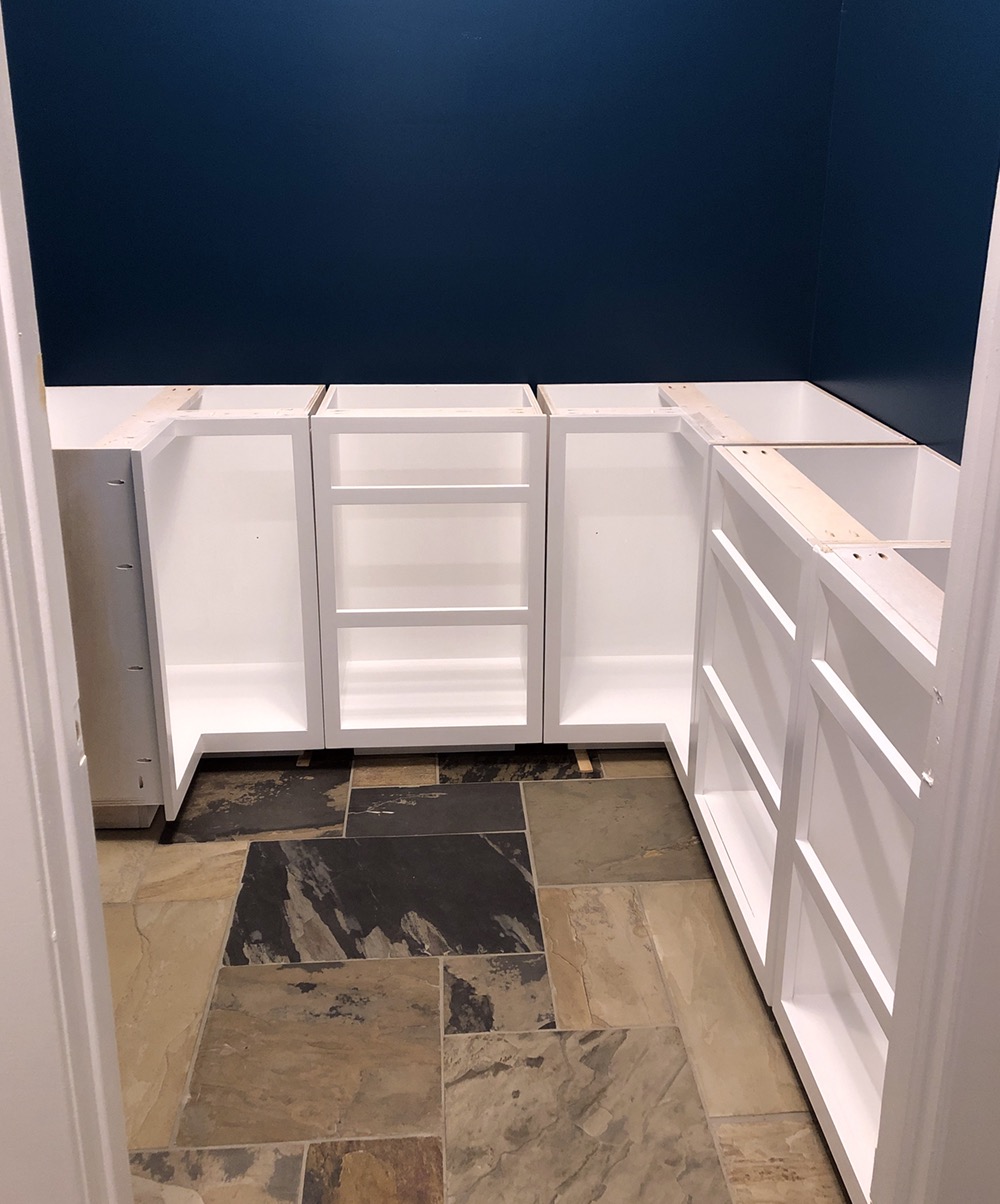
Another update. Concrete counters are now sanded and sealed. Sink, drain and water connected. The cabinets and face frames are primed. Drawers and doors are next.
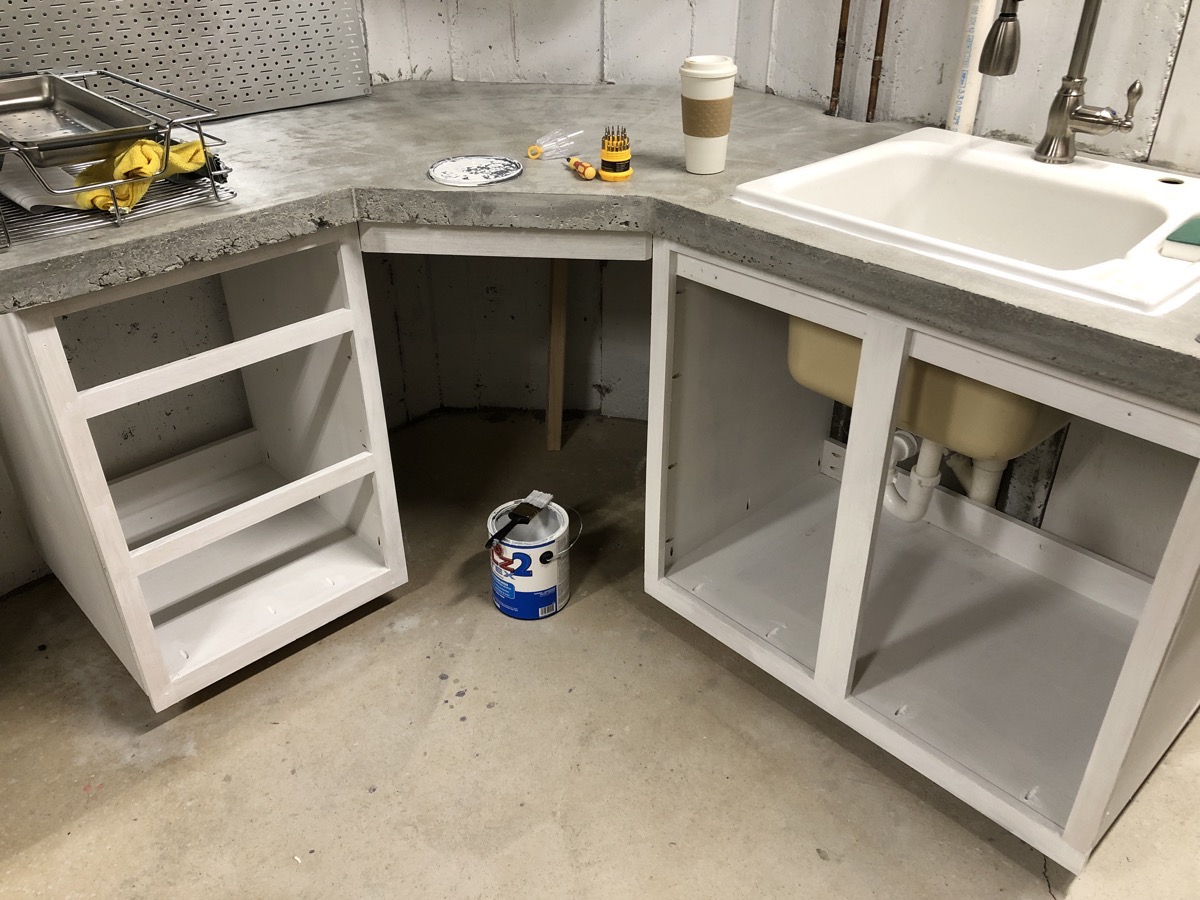
Previous update is here.
Maybe I should call this the ‘concrete counter chronicles’?
Anyway, I snapped away the forms and this is what I got. Not bad. I would recommend, when pouring, to:
For #1 you can see that, if you move from left to right, I did not push the mix on the left and I did as I moved to the right. I screwed this up because it was just me mixing and pouring and I was rushing. Bad move as I had plenty of time to work the mix.
Regarding mixing in a 5 gallon bucket… I offer a basic pointer. From the 2nd bag forward I mixed the concrete in 10, 30, 30, 30. I mixed water and 10% of the bag to start, got that going with enough water to get the mix pretty wet. Add more concrete, add water, mix. Repeat until the entire bag is in the bucket. Pick up and pour.
I found that to be easiest way to mix and make sure I didn’t have dry areas of concrete at the bottom of bucket.
I may make up a slurry and fill the pinholes along the front.
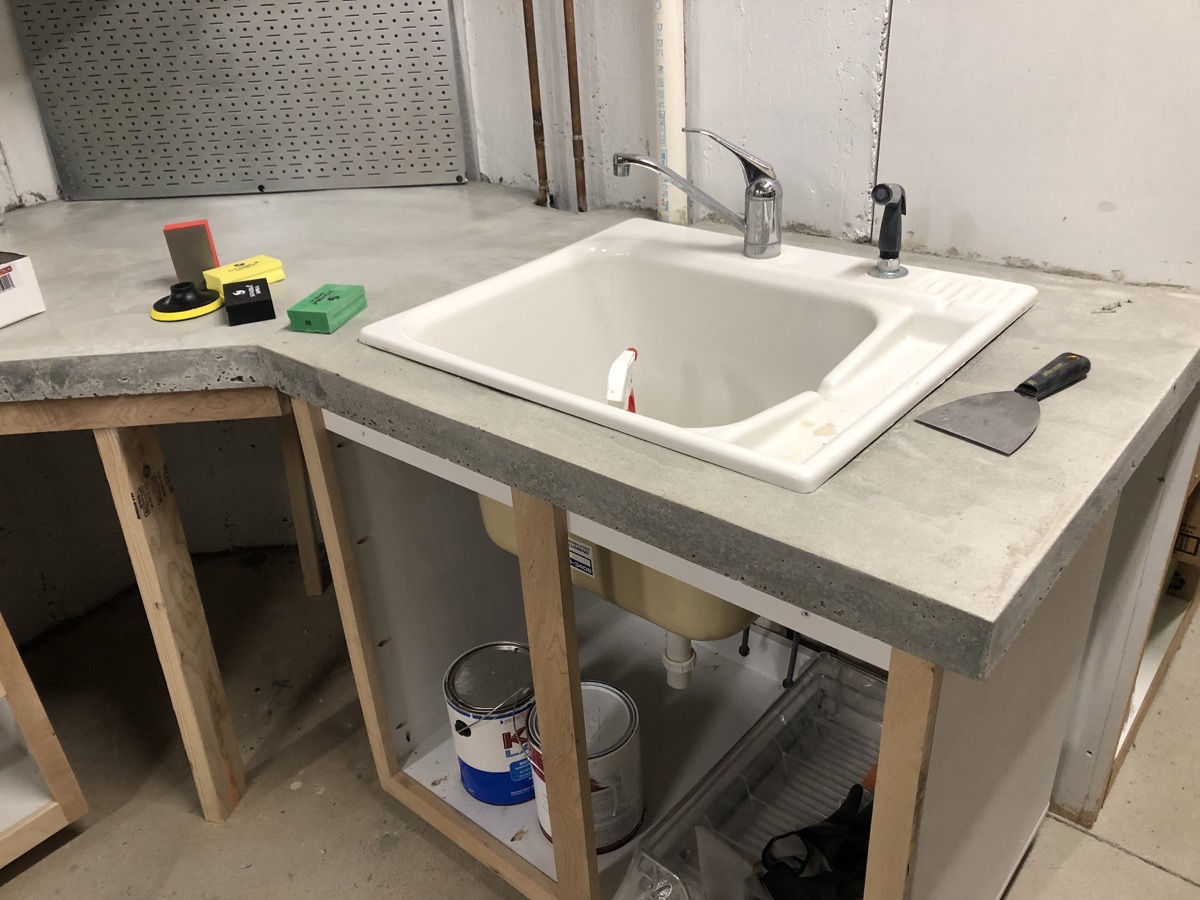
Poured a concrete counter last weekend. Came out ok.
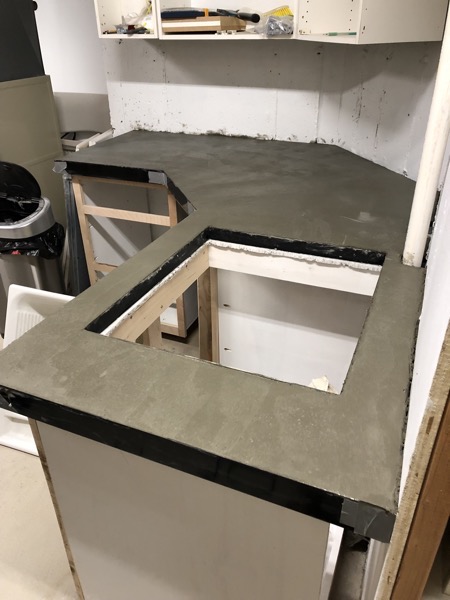
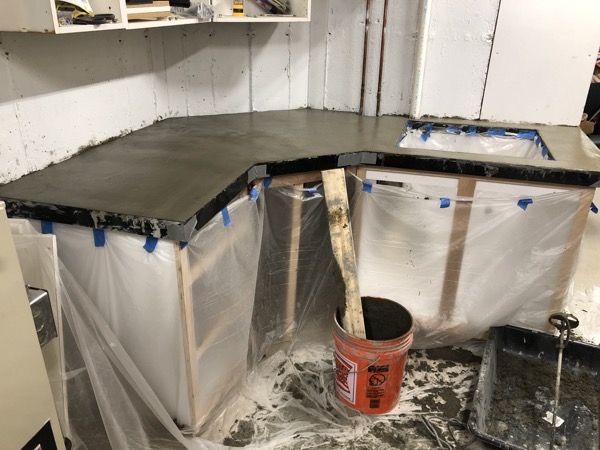
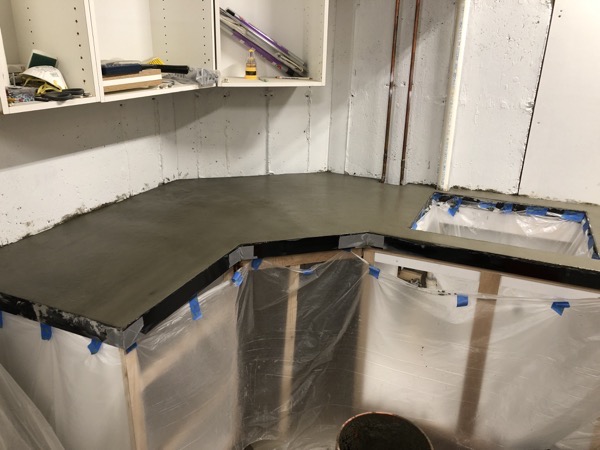
We’ve lived here for 4 years now and each year there have been at least 1 fawn and up to 3 running around in the late Spring and Summer.
This year we’ve got 1 doe with 2 fawns and another with 1.

Don’t like cutting down trees but these got in the way of a new retaining wall. Can’t have the driveway sliding down the hill.
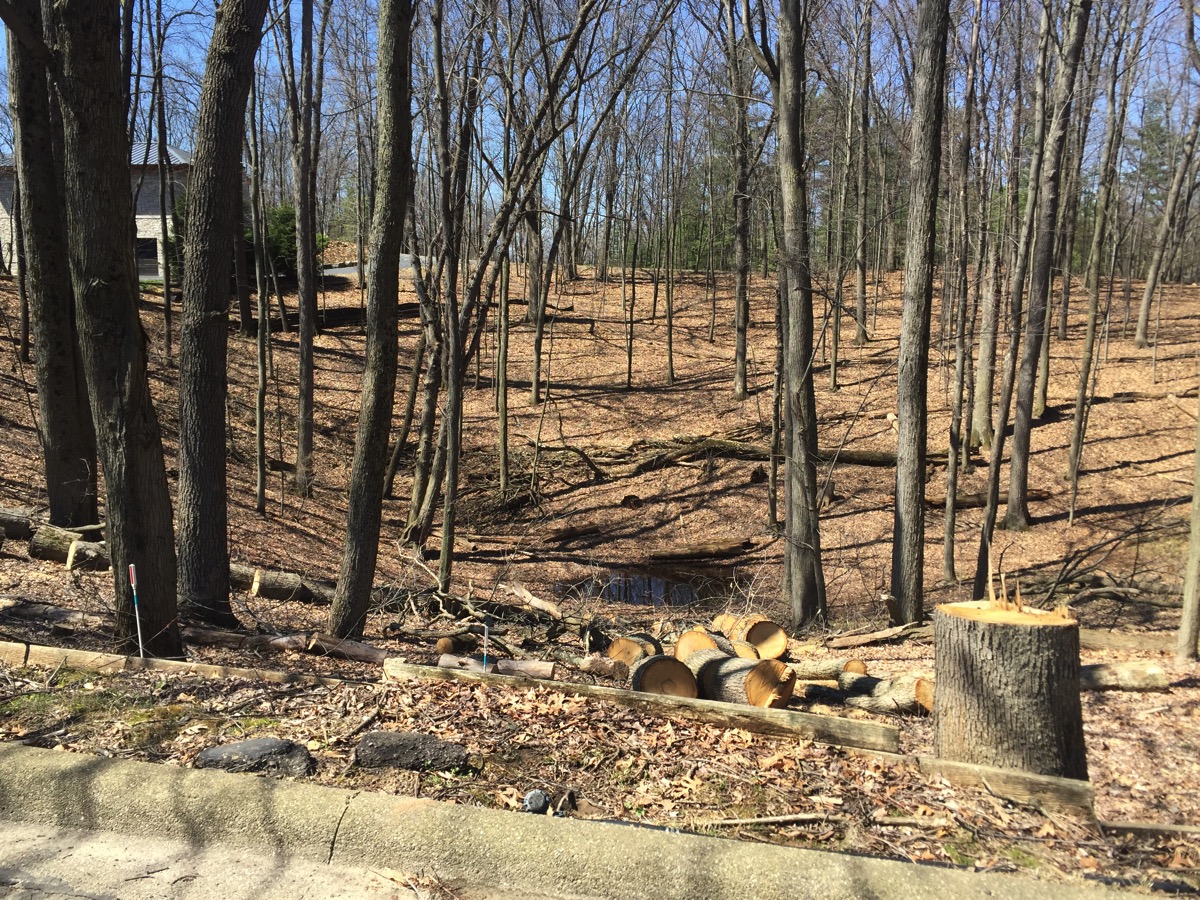
Below is a shot of the closet off the kitchen. Going to build some shelving and the like here starting next week.
The idea is to make this into storage for the kitchen appliances and food as well as a ‘mud room’’ with an area to sit down, hang coats and store shoes.
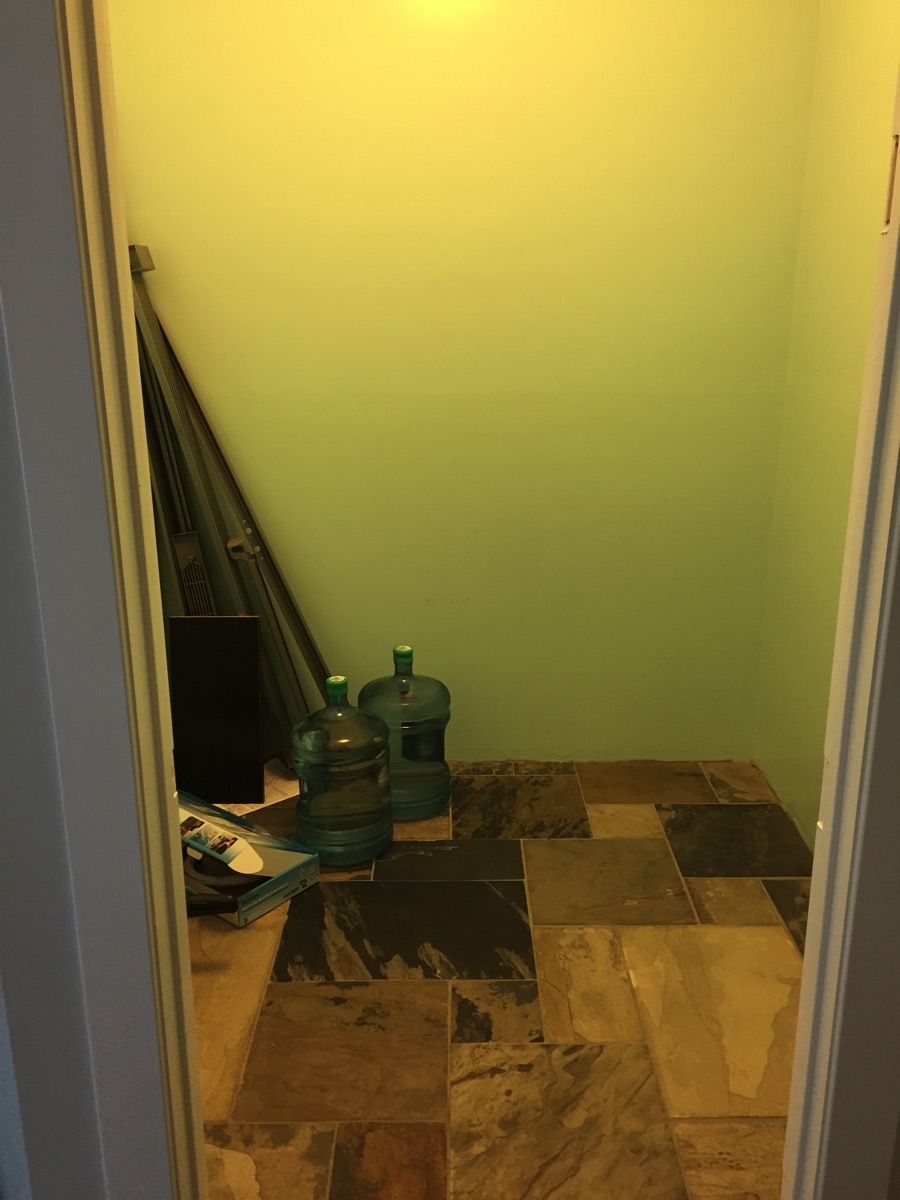
Shot of the front of the house after I pulled out all of the old bushes. Now to pull out the old bed marker, reform the beds and lay down brick.
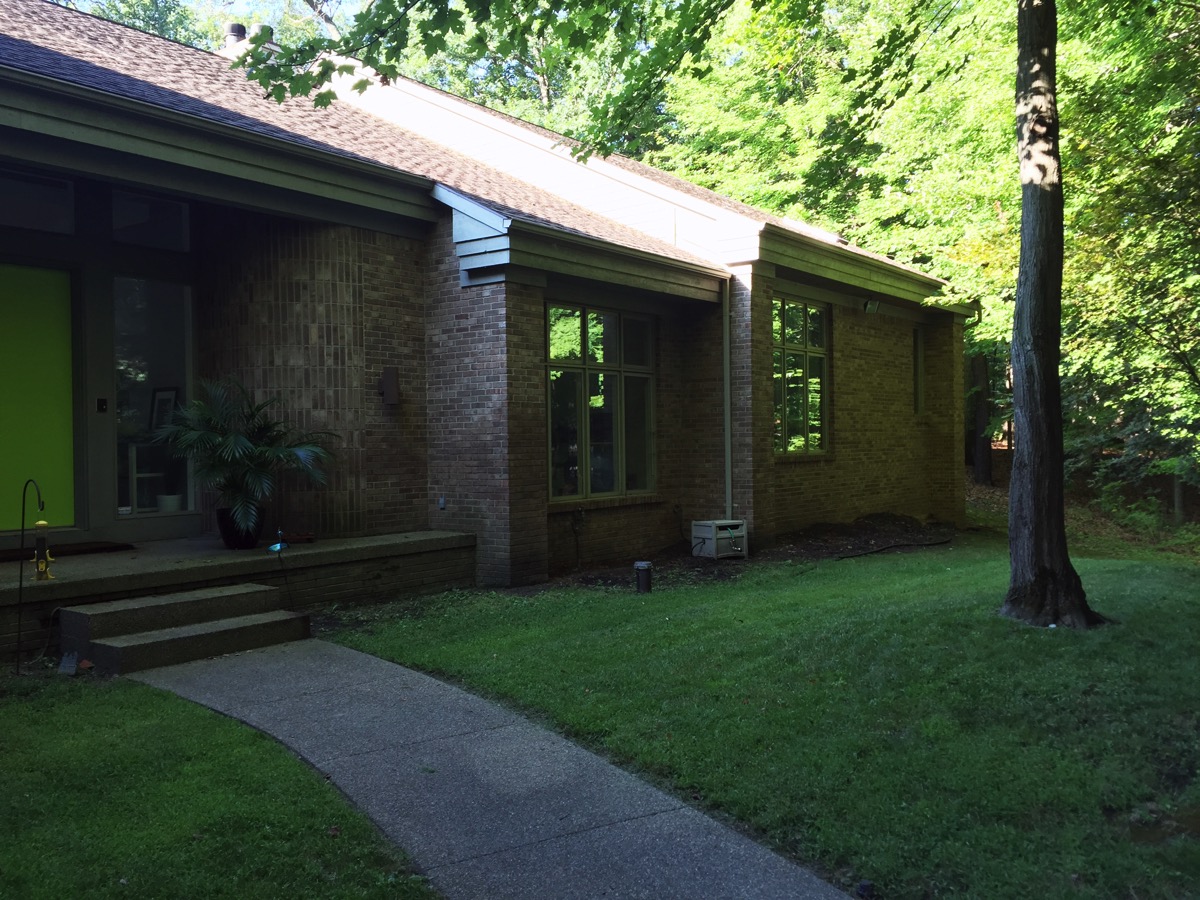
We hung some curtains in the Kitchen and the results can be seen below.
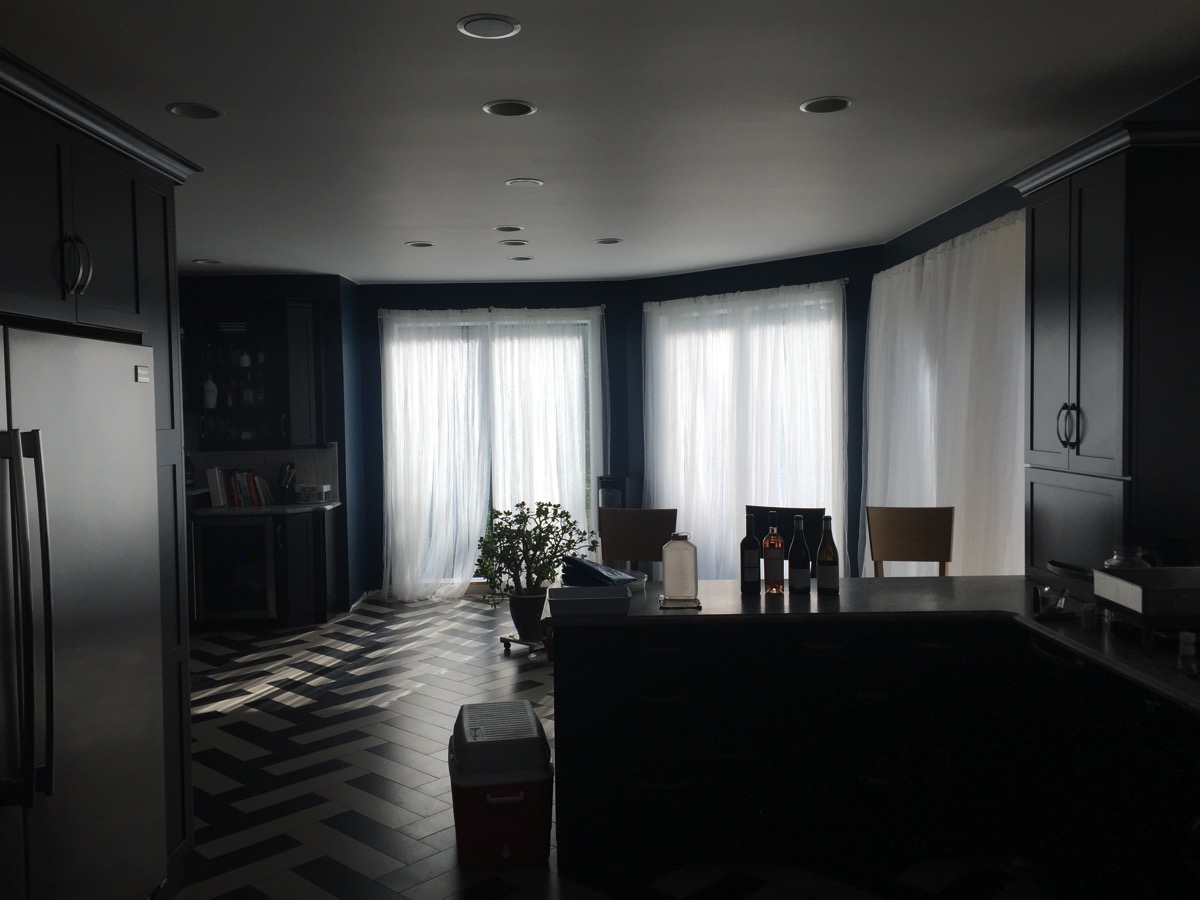
Below is the same shot from 3 years ago:
